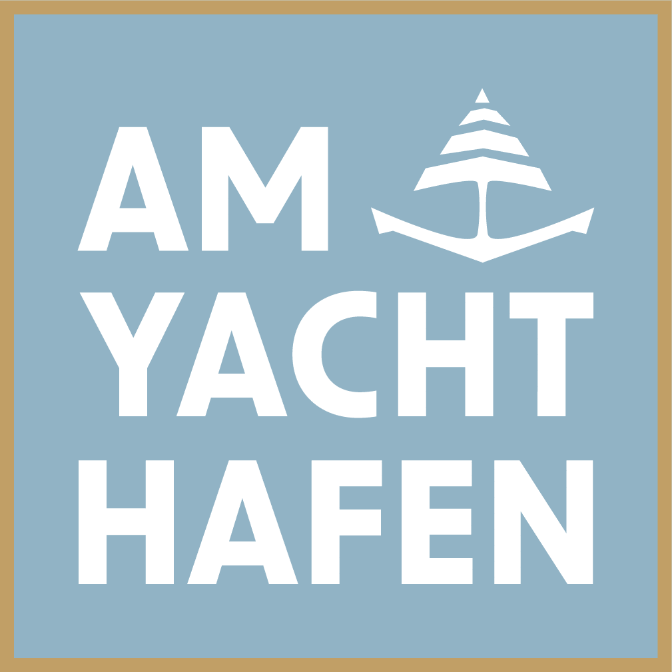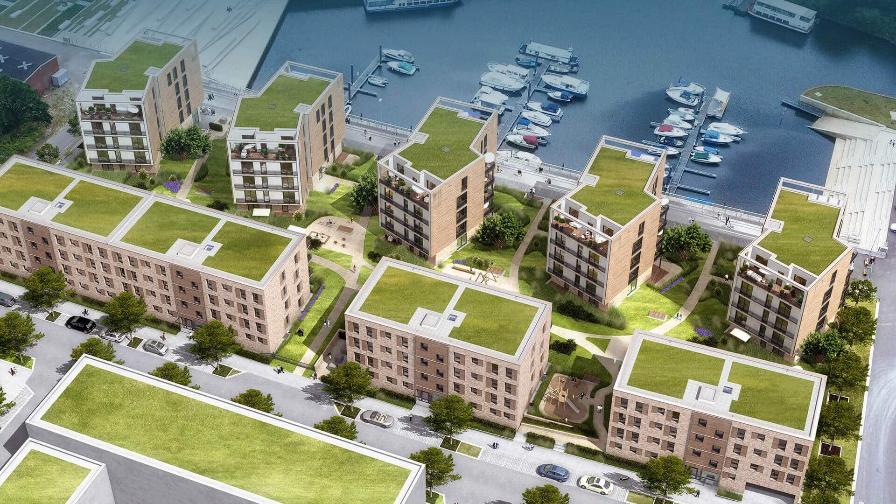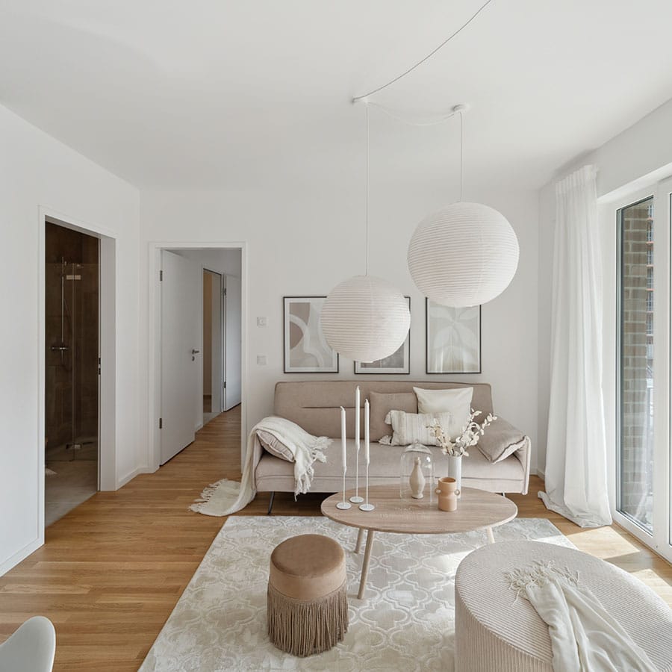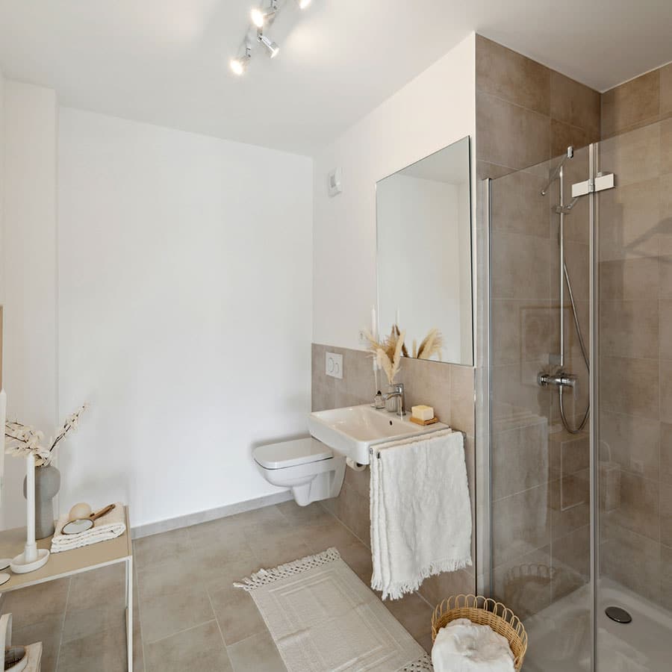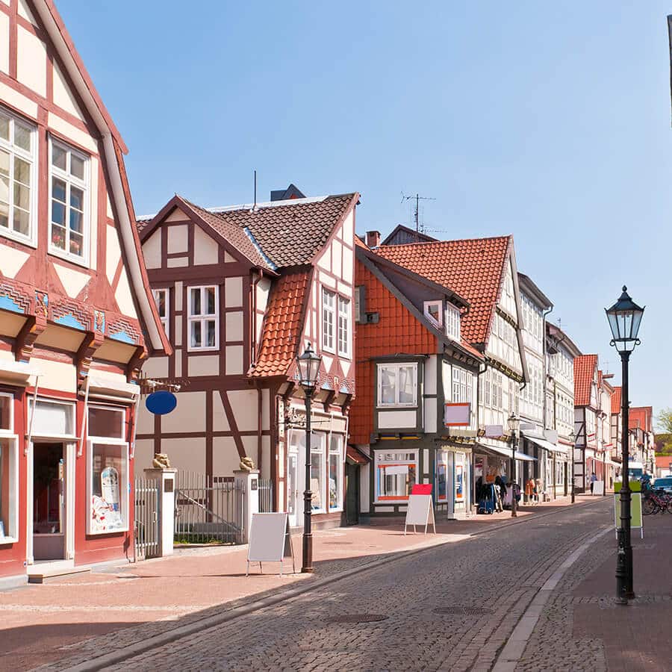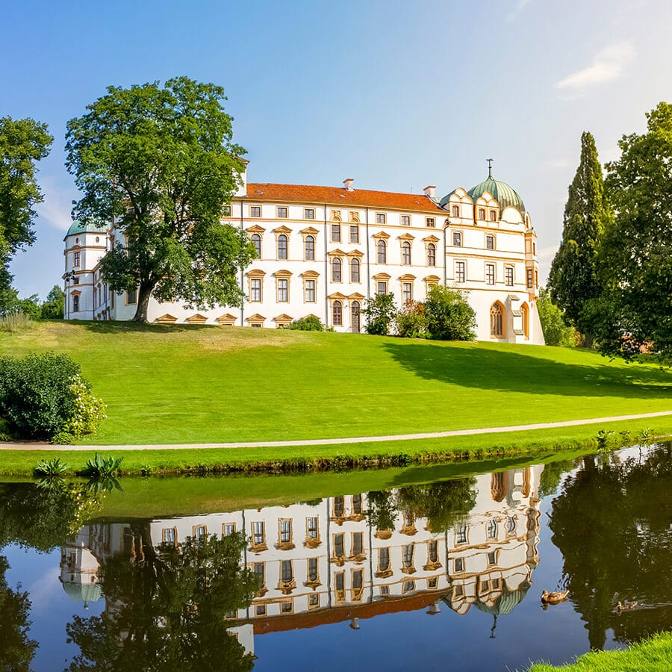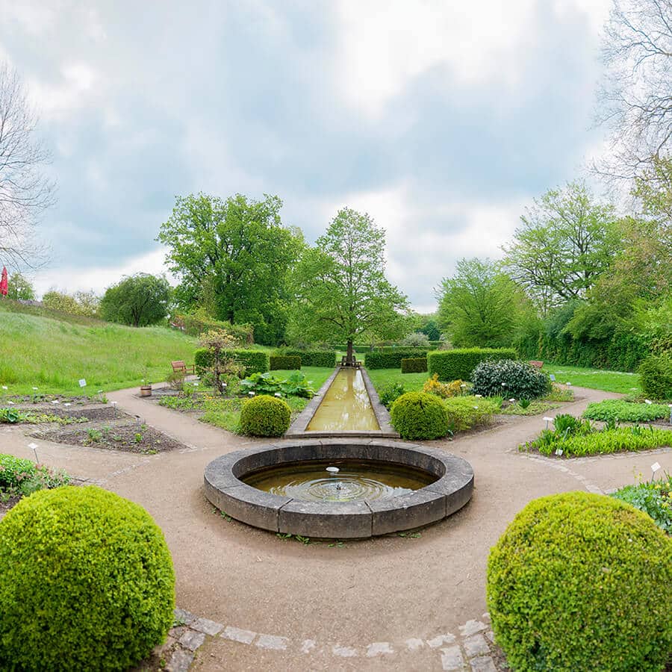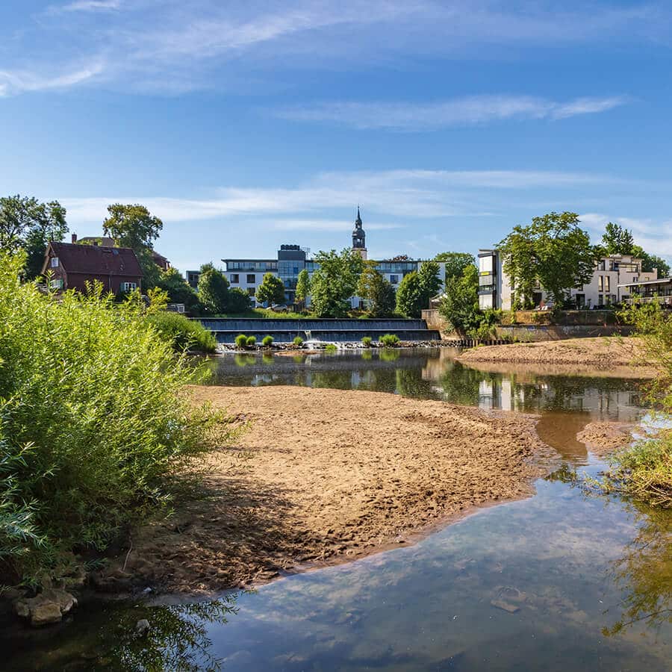59 apartments
with 2 to 4 rooms in 4 houses
Balcony or terrace
to every apartment
Underfloor heating
and electric towel radiators
Oak parquet floor
in the living and sleeping rooms
Fitted kitchen
with electrical appliances
Modern bathrooms
with branded ceramics
Parking spaces
in the underground car park
Greened outdoor areas
with relax areas and playgrounds
The property
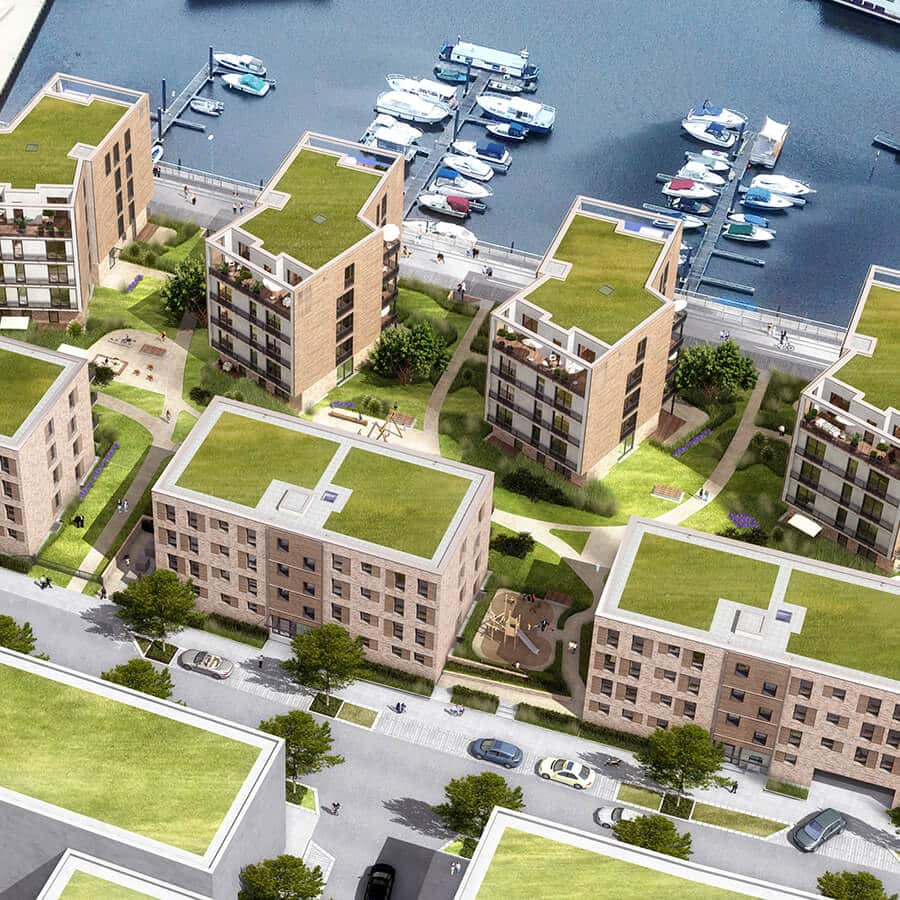
Am Yachthafen
Living at the marina
The new construction project “Am Yachthafen” comprises four townhouses, each with four storeys, one of which is barrier-free. A total of 59 residential units are available, seven of which are barrier-free and seven are accessible to wheelchairs. With charming exterior facades clad in brick slips and partly wood slat constructions, these townhouses meet the required thermal insulation of a Credit Institute for Reconstruction (KfW) 55 EE Efficiency House, and these facades are also delightfully attractive. High-quality solar control glazing on the east, west and south facades provides thermal protection in summer. In addition, the windows on the ground floor are fitted with aluminium roller shutters.
The basement contains the flats’ storage rooms, along with a bicycle room with stations for 118 bicycles. An underground car park with an electrically operated roller shutter offers 96 parking spaces, 12 of which are accessible to the disabled and 19 of which are designed as electric parking spaces.
An inner courtyard filled with greenery and an attractively designed outdoor area, which ensconce both the town houses and the neighbouring harbour houses in a delicate and varied grassy landscape, complete this offer. There are also smaller wooded areas and hedges, along with three playgrounds featuring sandboxes and various other kinds of equipment for kids to play on. Another play area on gravel turf is available for ball games.
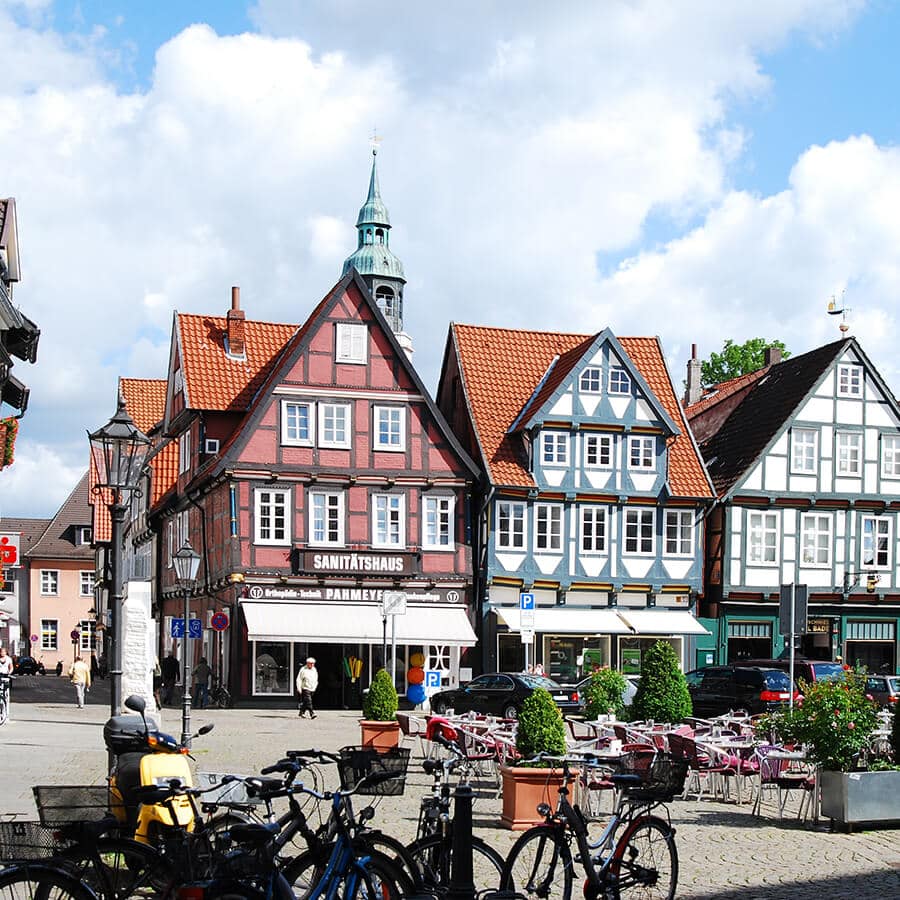
Area and transport links
Short distances to the old town
Located directly at the old town’s edge, the flats in “Am Yachthafen” offer a wonderful view of the Aller River bank, the harbour, and the city. Planned as a completely new city quarter, this location alone promises ideal living comfort – only 490 m as the crow flies from Celle city centre.
With a supermarket, bakery, fast food restaurant and delivery service nearby, you can quickly satisfy your daily needs, even on foot. There are also two medical practices and a kindergarten only about 500 m away. If you want to do some more shopping in the finest ambience of half-timbered buildings, you can reach the old town in no time. This is where you can shop to your heart’s content and relax with a coffee – or enjoy the nightlife into the wee hours.
Distances:
- Hanover Airport 6 km
- Celle Main Train Station 5 km
- Celle Castle 1 km
- Celle Boat Tours 260 m
The apartments
The facilities
Modernster Komfort, Einbauküche und Energieeffiziens
The flats in the four townhouses are characterised by modern wall design, high-quality brand-name kitchens, and practical floor plans. Some are barrier-free or accessible to wheelchairs. The 2- and 3-room flats are invitingly spacious, with light-flooded living and kitchen spaces featuring access to the balcony or terrace.
- Oak parquet in the living rooms
- Porcelain stoneware tiles in the bathrooms and WCs
- Underfloor heating and towel radiators
- Fitted kitchen with electrical appliances from German brand manufacturers (A++)
- Terrace/roof terrace
- Balcony
- Lift
- Video intercom
- Broadband cable and telephone connection
- District heating supply
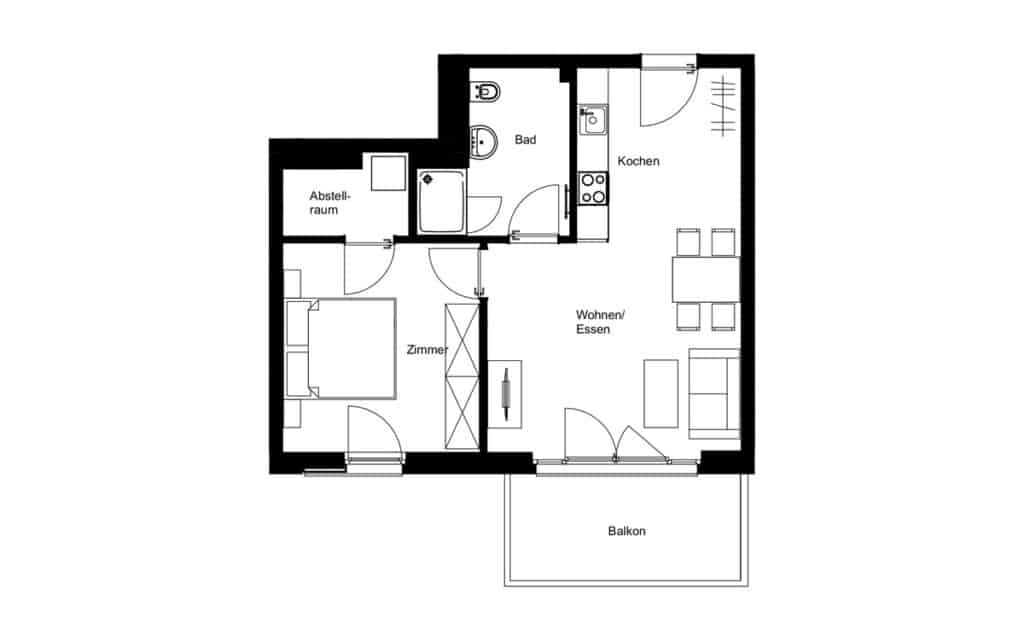
2 room apartment
Classic for beginners
Space is utilised very well in the generously sized living and dining room, with an open entrance area and ample space for cooking, eating and relaxing. The bright window front with access to the balcony or terrace lets plenty of light into the room, which is adjoined by a bedroom with a practical floor plan. The spacious bathroom and a utility room make the flat perfect for couples or discerning singles.
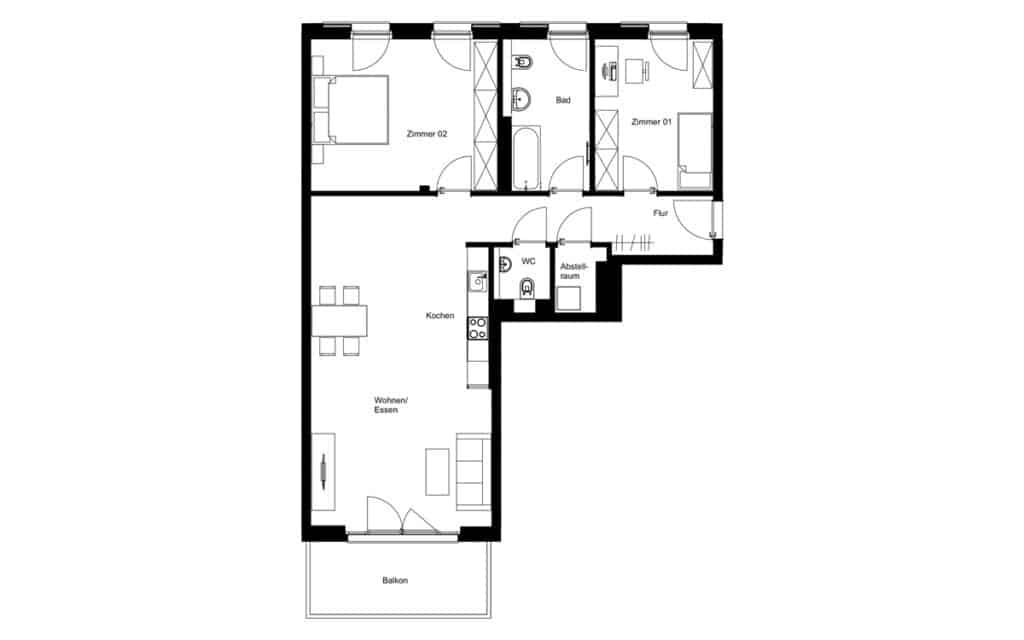
3 room apartment
Home to grow with
A generous hallway with access to all rooms leads into the spacious living area, which is pleasantly open-plan, offering ample space for cooking, eating and relaxing. The balcony or terrace adjoins this area, extending the available space into the outdoors. A practical bedroom and a third room for a child or a hobby facilitate privacy. A spacious bathroom with window, a guest WC, and a utility room with a WM port complete this family flat.
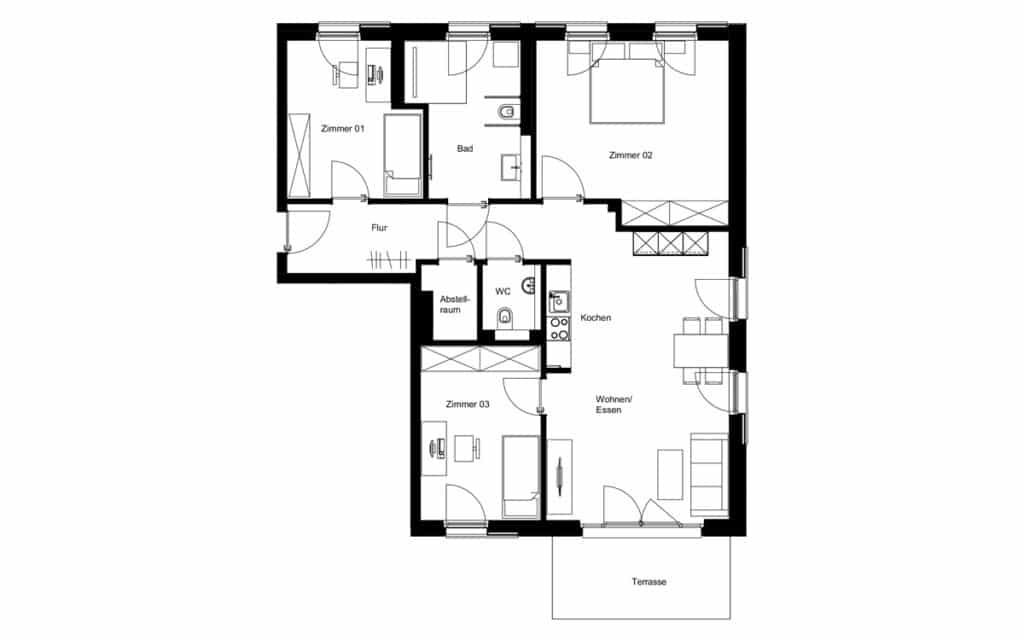
4 room apartment
Four for families
With a great floor plan, the 4-room apartment makes even the most strenuous everyday family life easy to feel good. A spacious hallway with plenty of space leads directly to the heart of the apartment. Here, in the more than spacious living, cooking and dining area, there is room for the whole family, whether cooking together or playing games. In addition to the master bedroom, two other bedrooms and a balcony offer enough space for children, home office or hobbies – well complemented by a guest toilet and a storage room.
The location
Celle
The picturesque gateway to the Lüneburg Heath
Celle, the 700-year-old district capital, receives around two million visitors a year. With its scenic backdrop, picturesque old town, castle, and with the largest enclosed half-timbered house ensemble in Europe, it delights residents and visitors alike. People from more than 110 nations live here, contributing to its international flair. The city’s cultural life is just as diverse, celebrated in its museums, theatres, galleries, festivals, concerts and city fairs.
Its location on the Aller River, which flows through the town in a north-westerly direction, lends character to the surrounding landscape. While north of the city there are extensive stretches of woodland and heath, the south is dominated by fertile floodplains, grassland, and an open landscape with individual trees and copses. With its gardens and parks, Celle also has extraordinarily charming recreational areas right in the midst of its cityscape. Whether it is the Französischer Garten (French garden) or Schlosspark (castle park), Thaers Garten (park) or the Triftanlagen (timbre facilities) – they all have their very own history and specific character.
The good transport connections to the A2, A7, A37 and A352 motorways offer the best conditions for tourism and business, connecting Celle with Braunschweig, Nienburg, Hamburg and Hanover.
Celle's old town
Bustling modernity in a historic setting
Like in a fairy tale, the core of Celle’s old town has hundreds of medieval half-timbered houses and a castle that bridges the Renaissance and the Baroque. Once a ducal residence, it now houses the Schlosstheater (castle theatre) and the Residenzmuseum (royal residence museum). In addition to the town church and the old town hall, which are among the oldest buildings in Celle’s city centre, half-timbered construction, carvings and richly decorated gables are characteristic features of the old town.
Equally unique in its effect is the Celle Kunstmuseum (art museum), a 24-hour museum which itself comes across as a total work of art, especially during the night hours: with a glass foyer illuminated from the inside featuring astounding sculpture and object art in between light and sound installations.
The old town’s daily life isn’t at all hectic, inviting you to discover, stroll and stay awhile. More than 600 shops and the diverse food and drink offerings of bistros and cafés, wine taverns and cocktail bars, pubs and restaurants, present the varied mix – from comfortably bourgeois to iconic locales – which Celle is also known for as a culture.
Appointments
Frequently asked questions (FAQs)
The earliest possible rental start date is presumably 01.09.2023
The minimum rental period is 12 months. The tenancy agreement can then be terminated with a notice period of 3 months.
Yes, the rental agreement includes an index-linked rent. The rent level is determined by the price index for the standard of living for all private households in Germany as calculated by the Federal Statistical Office.
The deposit is three net cold rents (the net cold rent plus ancillary costs is shown in the rental agreement). There are no processing or agency fees.
The deposit shall be transferred to an account of the landlord that is protected against seizure in accordance with Section 551 (2) BGB. The tenant is entitled to three equal monthly installments.
The first installment is due at the beginning of the tenancy.
You can find an overview of the equipment in the apartments at https://am-yachthafen-celle.de/#wohnungen.
There are 50 underground parking spaces available. The monthly rent is EUR 90.
The keeping of pets is examined on a case-by-case basis and requires the corresponding approval of the owner as well as an individual pet keeping agreement.
Each apartment is allocated a cellar room. The cellars are located in the basement.
Storage facilities are located in the storage/utility rooms.
Vodafone is planned as the Internet provider.
The Müller Merkle Immobilien GmbH team is responsible for letting. The property management company is responsible from the signing of the tenancy agreement and already for the handover of the residential units. The contact details will be provided when the tenancy agreement is signed. The property management company is your first point of contact during the entire rental period. You can reach Müller Merkle Immobilien at mail@mueller-merkle.de or by telephone on 030 240 47 69 80.
Are you interested in
an apartment in AM YACHTHAFEN?
Leave us a message.
We will gladly answer you
any questions!
030 240 47 69 80

Disclaimer
This online exposé is for initial information purposes only and does not constitute a contractual offer. The online exposé does not constitute any contractual claims. The content and details have been compiled to the best of our knowledge and belief. No liability is assumed for correctness and completeness. The floor plans are not suitable for taking measurements. The floor space details are plan dimensions. The property images are non-binding visualisations.
